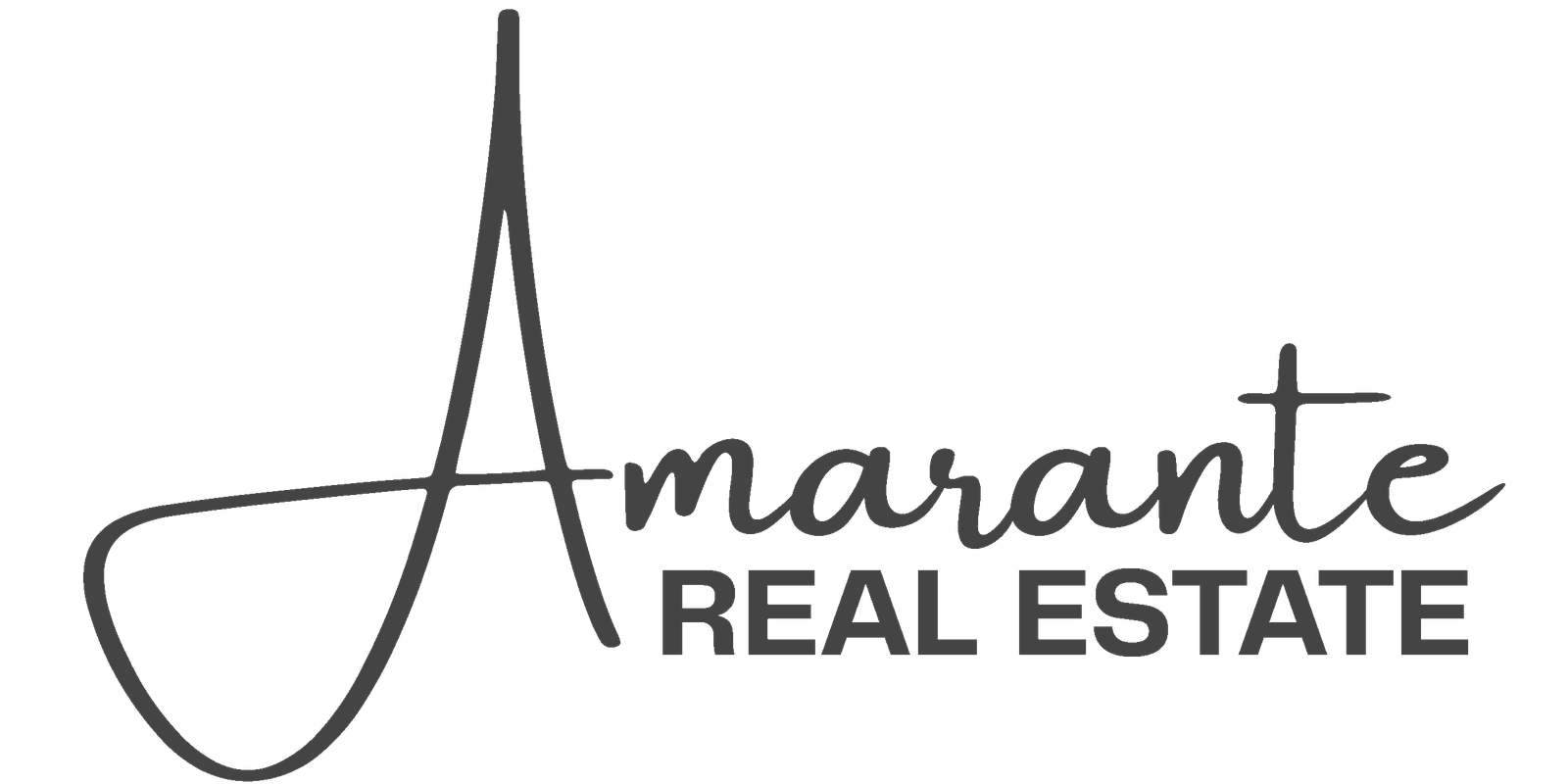Description
Exquisite Estate in Prestigious Saddle Club Estates.Tastefully decorated 5bed/5.5bath custom home boasts 5179′ living space w/elegant finishes & upgrades.Oversized master suite w/2 closets, spa-like tub&shower. 16′ coffered ceilings, open layout featuring 2 living areas, marble&wood floors, custom walk-in closets&built-ins, huge gourmet kitchen w/Miele and Subzero, 2021 roof, 3 AC, impact windows&doors,3 car garage w/EV charger, full house generator.Specious front yard w grand palms and large back yard w/heated saltwater pool and child gate, full outdoor kitchen w/pergola, multiple fruit trees.This home provides privacy and serenity while being conveniently close to top-rated schools, shopping and recreation w/ access to Bonaventure Town Center Club. Come experience it in person!

- Principal and Interest
- Property Tax
- HOA fee













