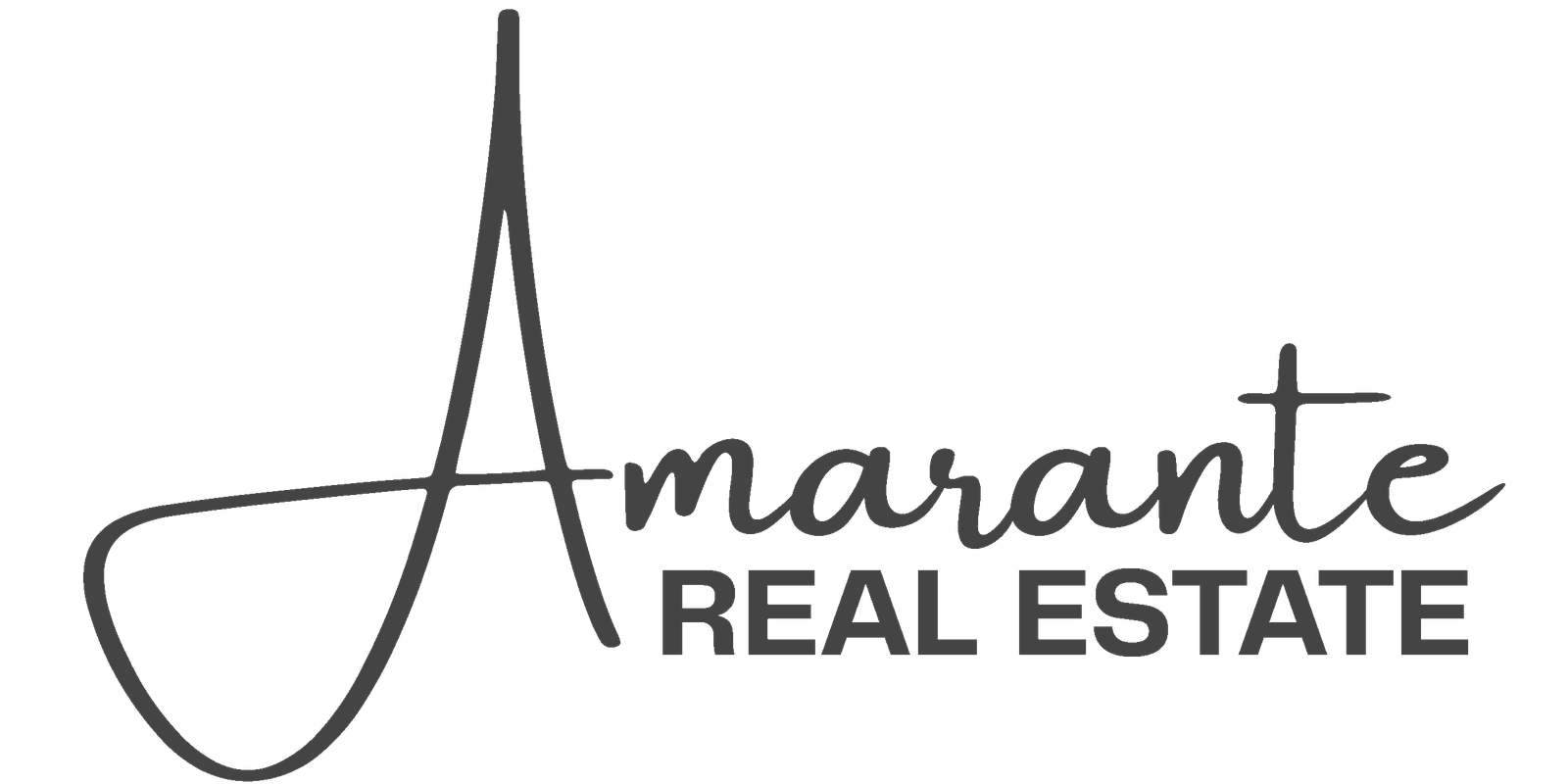Description
Drive through the gate and follow the tree-lined driveway to this uniquely stunning estate nestled on over 2 acres and set on one of the most coveted streets in Southwest Ranches. This home invites you in with its distinctive yet casual design and attention to detail. Fruit-bearing trees and lush foliage create an unparalleled backdrop for creating memories. Inside you will find 5 beds/3.5 baths plus 30×20 flex room, ideal for media, gym or recreational space. Vaulted ceilings with wood finishes add a unique touch and a multitude of glass sliders frame the picturesque outdoor views. Step outside to the spacious L-shaped covered patio and relax or entertain beside the inviting heated pool. Metal roof and gutters 2023, Complete home generator. 3 ACs, oversized 2 car-garage etc.

- Principal and Interest
- Property Tax
- HOA fee













